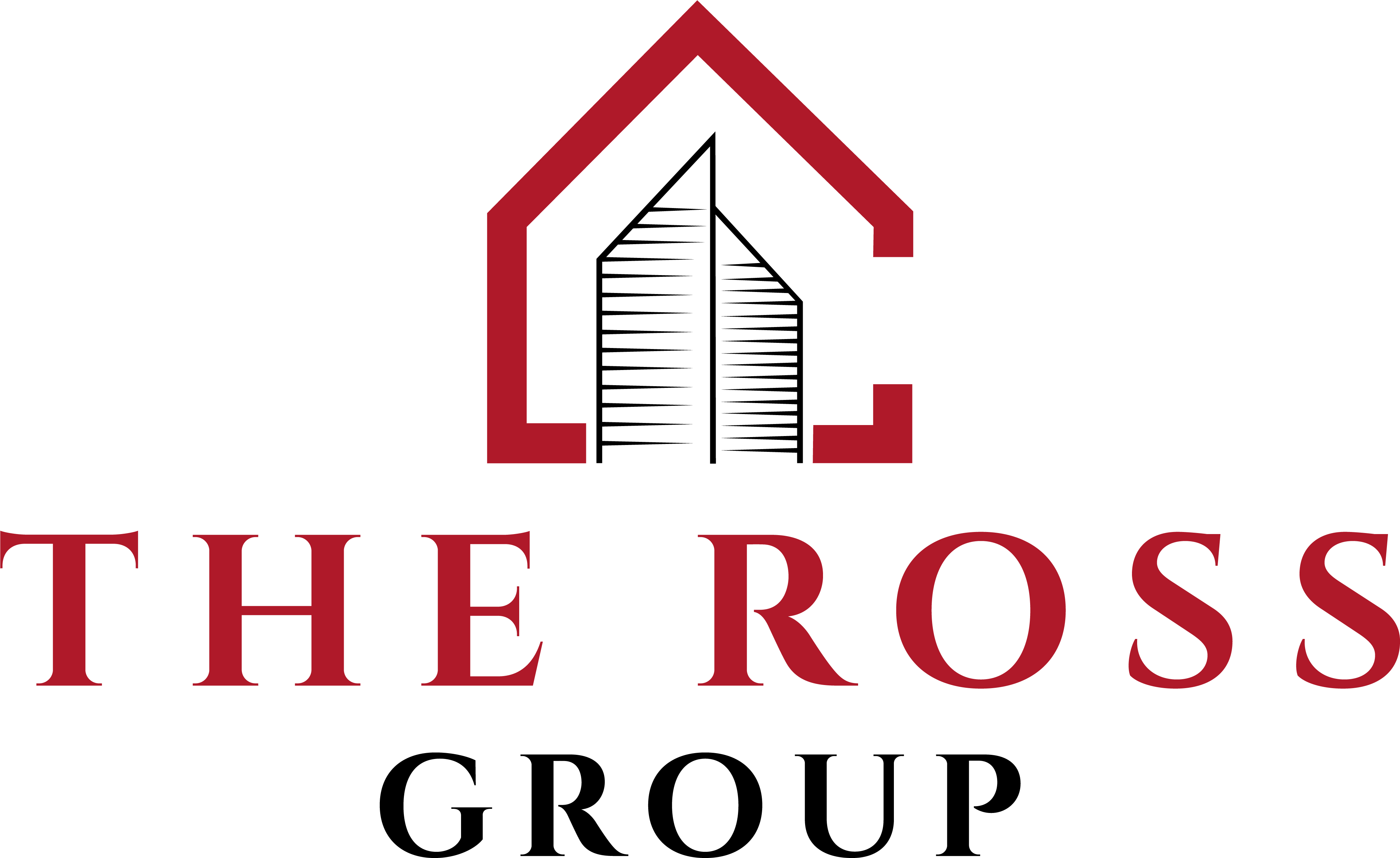9217 Rock Water CourtWaxhaw, NC 28173
Beautiful home in popular Canterfield Creek. The home features a renovated kitchen (2023) including new cabinets, all new Monogram appliances, & luxurious Taj Mahal Quartzite tops. Main floor features a guest room on main w/ renovated full bath including a tiled shower w/ frameless door & newer vanity & an expanded laundry room. Upstairs includes 3 secondary rooms, 2 updated full baths + a bonus room. Upstairs also features the primary suite w/ access to a private screened porch & an upgraded full bath + large walk in closet. What makes this property a standout is the amazing outdoor spaces including the 2 story screened porch, composite deck additional large stone patio with wood burning fireplace and the large well landscaped fenced backyard. Newer roof (2020); upgraded HVAC featuring ultraviolet light, whole house air cleaner/filtration digital wifi thermostats; updated lighting and refinished hardwood floors, plantation shutters throughout home and new carpet in the bonus room.
| 3 hours ago | Listing updated with changes from the MLS® |

Did you know? You can invite friends and family to your search. They can join your search, rate and discuss listings with you.