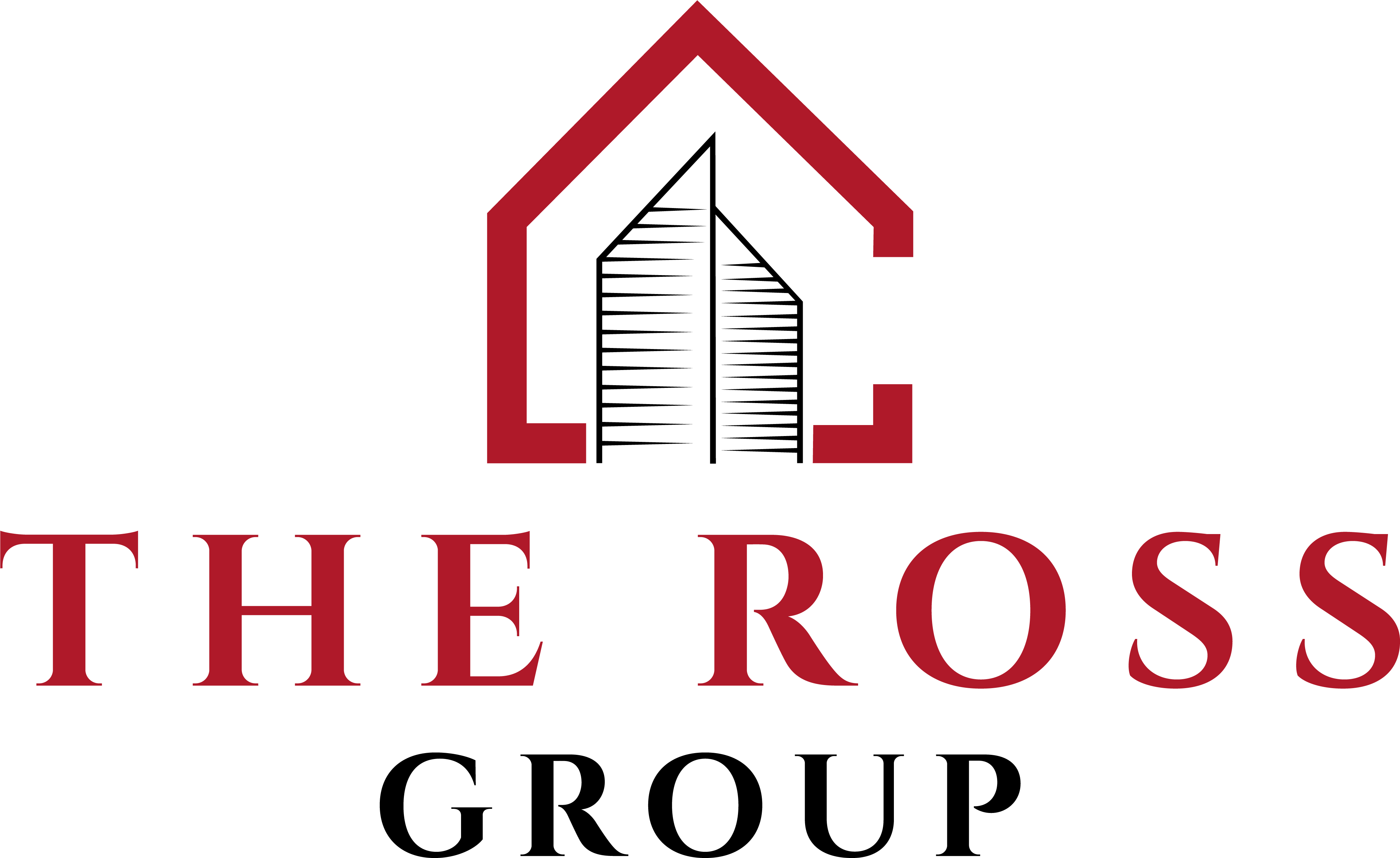2127 Nims Village DriveFort Mill, SC 29715
Welcome to this stunning home in Nims Village, where timeless Southern charm meets modern luxury! The spacious main-level owner’s suite offers a relaxing retreat with a spa-like shower, while a guest suite on the main floor provides flexibility for visitors.The gourmet kitchen features a spacious island, stainless steel appliances, and a drop zone nearby for added convenience. Step outside to the large covered back porch and take in the sprawling views of beautiful trees and Nims Lake. The spacious fenced backyard provides ample room for a pool, & the outdoor sauna conveys for added relaxation & enjoyment. Or unwind on the rocking-chair front porch, soaking in the peaceful surroundings. Located in the top-rated Fort Mill School District, this home is just minutes from Catawba Ridge High School, downtown Fort Mill, and Riverwalk Trail in Rock Hill. This is an unbeatable location for both convenience and lifestyle. Don’t miss this opportunity to own a truly special home in Nims Village!
| 3 days ago | Listing updated with changes from the MLS® |

Did you know? You can invite friends and family to your search. They can join your search, rate and discuss listings with you.