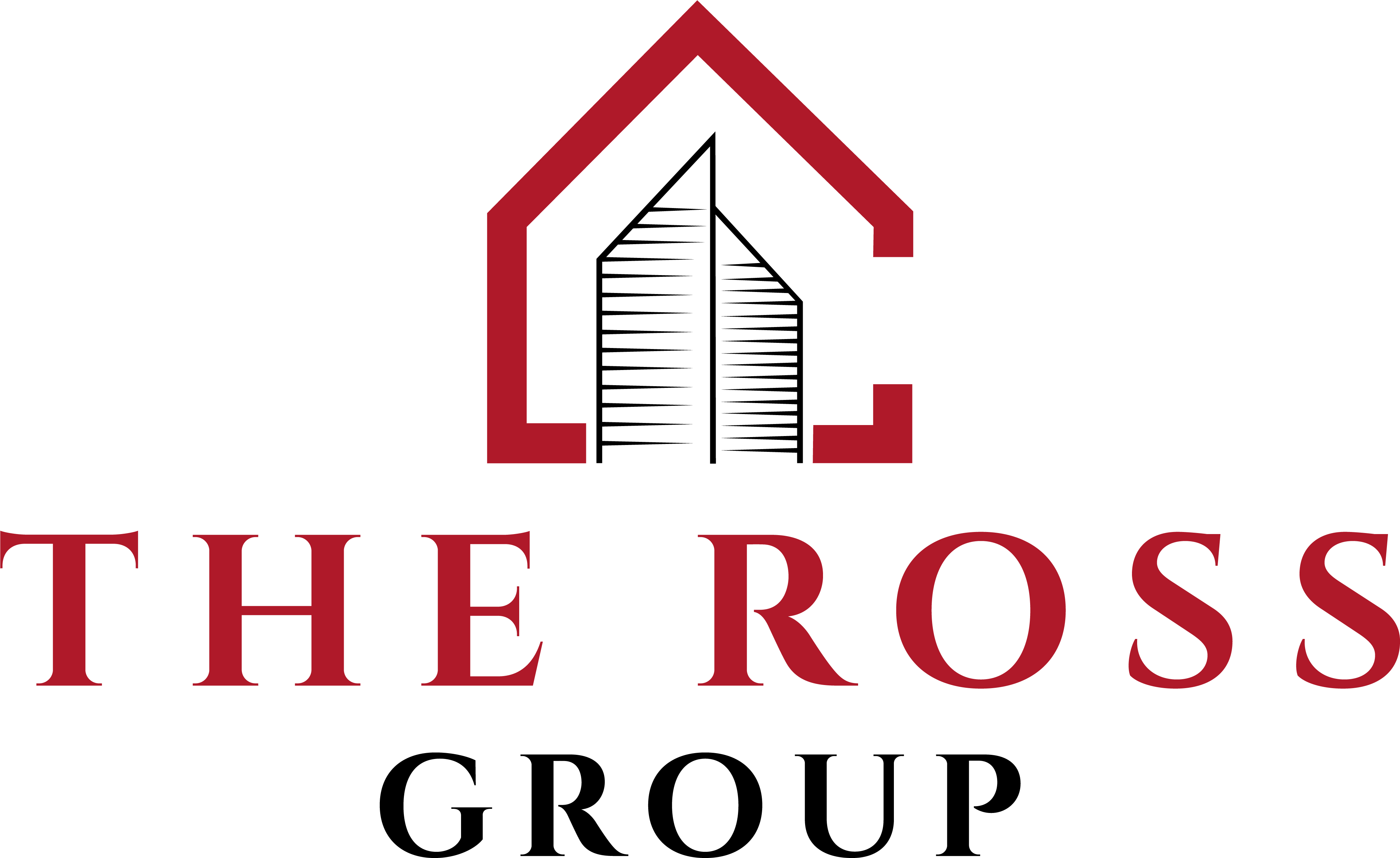894 ABILENE LaneFort Mill, SC 29715
Welcome to 894 Abilene Lane in Fort Mill, SC 29715! This stunning home is packed with exceptional features and thoughtful upgrades, offering both style and functionality. With 4 bedrooms, 3 1/2 full bathrooms, and a spacious bonus room, the layout is designed for comfort, including a primary suite conveniently located on the main floor. 14x32 pool with a heater and fountain Wi-Fi controlled. Built-in grill, granite countertops, covered cooking area, and a 900°F pizza oven. Amazing moldings and flooring throughout. Induction cooktop, double oven, and pull-out drawers in all cabinets. Tiled showers, w/ shower heads in the primary and secondary bathrooms. Epoxy-coated garage floor, front porch, back porch, and side porch. Type II electric chargers and a second meter to reduce energy costs. CAT5 cable in all rooms and a pre-installed security system. Three additional storage closets and a large attic Don’t miss your chance to own this beautifully upgraded home—schedule your tour today!
| 3 days ago | Listing updated with changes from the MLS® |

Did you know? You can invite friends and family to your search. They can join your search, rate and discuss listings with you.