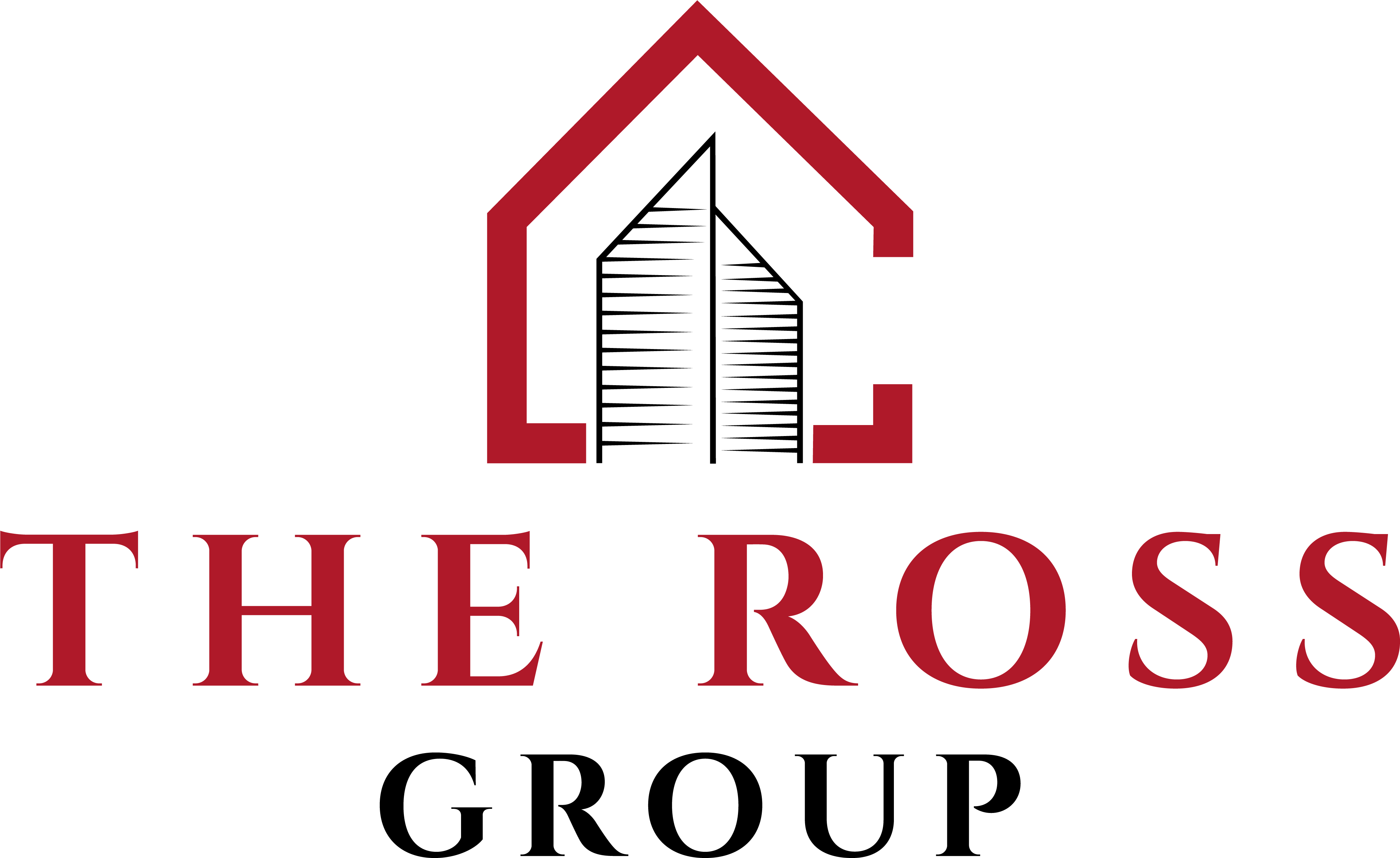1180 Weir CourtFort Mill, SC 29708
This pristine 5-bed, 3.5-bath home offers unparalleled comfort and convenience. The kitchen creates an amazingly spacious area featuring an island so large, it could have its own zip code. The cabinets and pantry space are an organizer's dream! The living space offers a tranquil view of the heated saltwater pool. Step outside to explore a patio & green space, or venture upstairs to a large space for the central gathering place of the home or get lost in the primary bedroom’s closet. Masons Bend is in a lush setting of pine trees & the serene Catawba River. Explore the 3.5-mile trail winding along the river and neighborhood, play a game on one of the large green spaces, take a dip in one of the 2 pools, walk to it's own elementary school, host a gathering at the clubhouse, or enjoy the pavilion & playground area. When you need to travel, hop on I-77 via your “personal access” to in minutes. Then, come back to relax in the quiet oasis of the neighborhood and your home.
| 2 months ago | Listing updated with changes from the MLS® |

Did you know? You can invite friends and family to your search. They can join your search, rate and discuss listings with you.